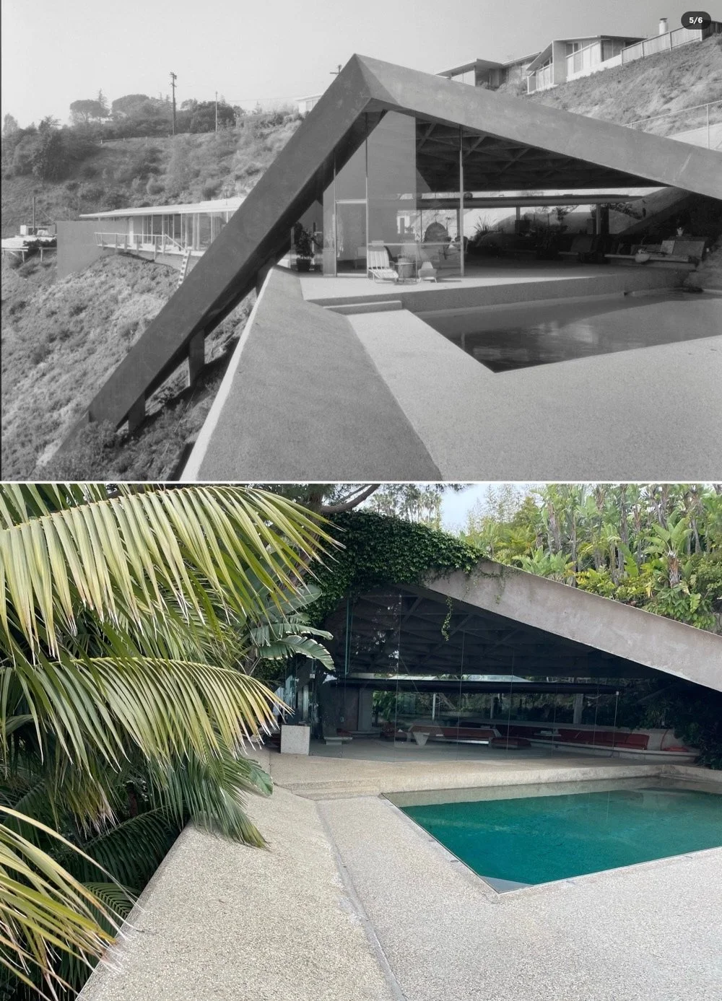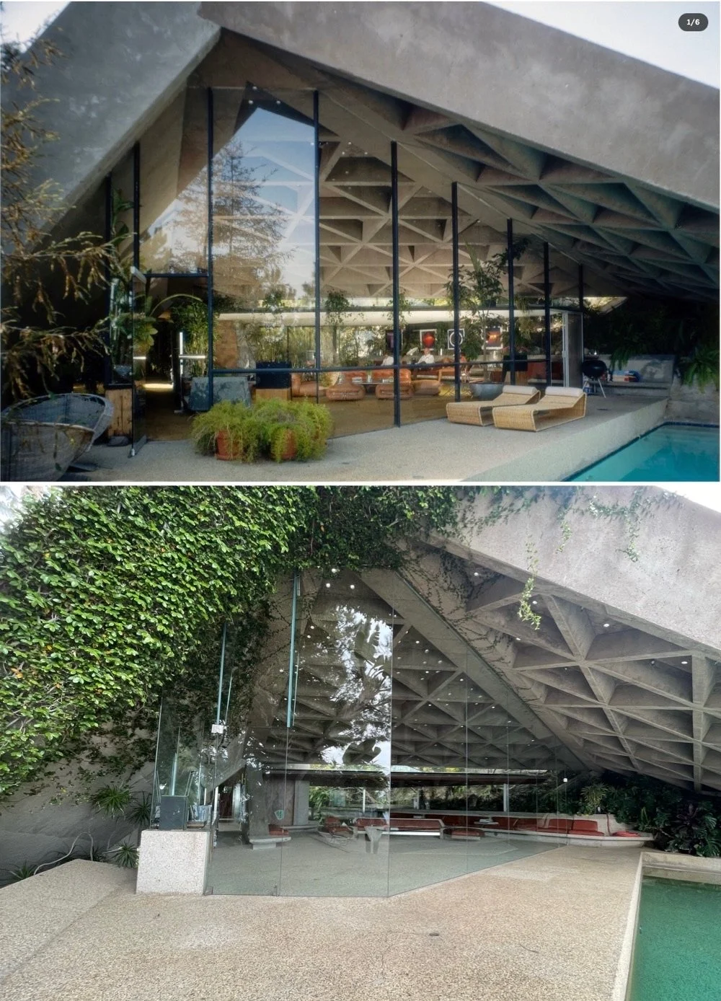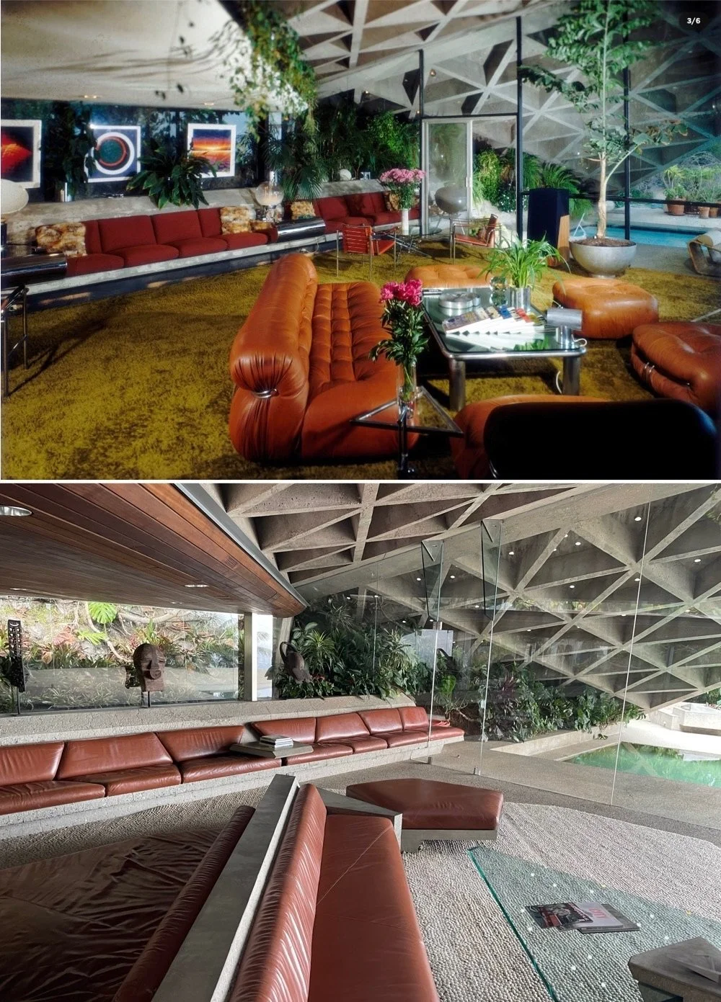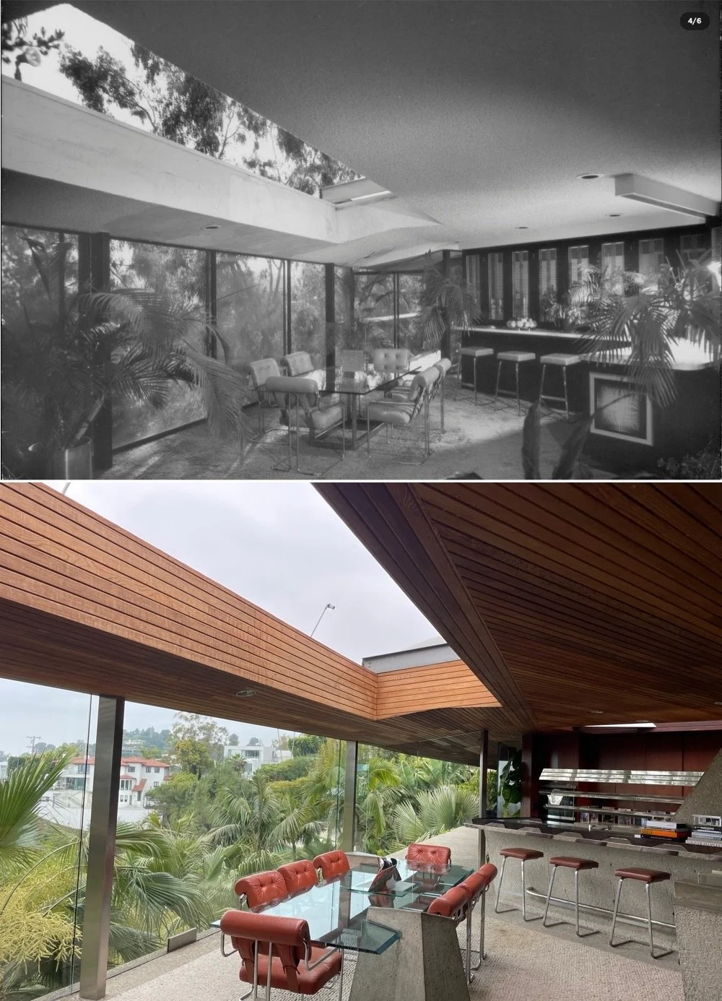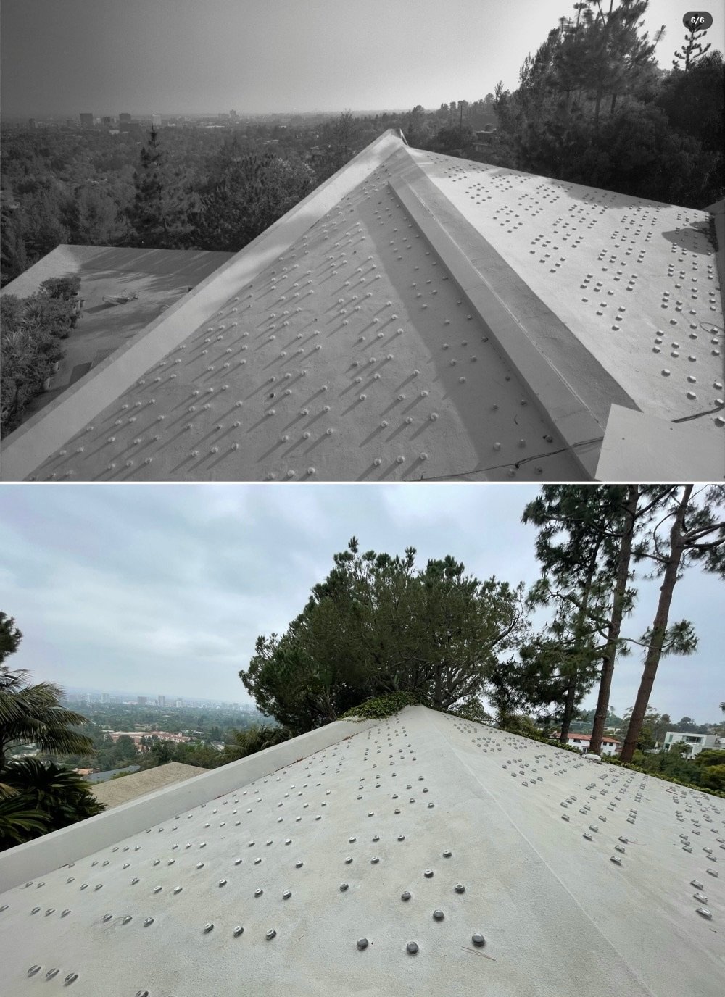Echoes of Modernism: Comparing Julius Shulman's Iconic Shots of the Sheats-Goldstein Residence with Contemporary Views
The Sheats-Goldstein Residence, designed by visionary architect John Lautner between 1961 and 1963 and continually refined under owner James Goldstein, stands as a pinnacle of organic modernism in the hills of Los Angeles. Perched dramatically over Benedict Canyon, its cantilevered forms, expansive glass walls, and seamless integration with the rugged landscape continue to captivate. Legendary architectural photographer Julius Shulman immortalized the house in the mid-20th century, capturing its essence in black-and-white compositions that emphasized light, geometry, and spatial drama.
In this post, we juxtapose Shulman's timeless photographs with new images taken in 2025, highlighting how the residence has evolved while retaining its core allure. These contemporary shots reveal subtle updates—such as refined landscaping and interior furnishings—yet underscore Lautner's enduring design principles.
Pool Terrace View: 1980s vs. 2025
Then-and-now view of the John Lautner-designed Sheats-Goldstein Residence pool deck: Julius Shulman 1960s photograph (top) vs. present-day 2025 image (bottom) showing the iconic triangular coffered ceiling and living room. © J. Paul Getty Trust. Getty Research Institute, Los Angeles
Shulman's 1980s exterior view masterfully frames the house's protruding concrete triangle volumes against the sky, evoking a sense of weightless suspension.
In the contemporary view, the hillside has undergone extensive planting, with lush vines and foliage now filling the foreground and background, extending over the roof and integrating seamlessly into the structure itself.
Pool Terrace View Closeup: 1980s vs. 2025
Then-and-now view of the John Lautner-designed Sheats-Goldstein Residence pool deck: Julius Shulman 1960s photograph (top) vs. present-day 2025 image (bottom) showing the glass and triangular coffered ceiling and living room. © J. Paul Getty Trust. Getty Research Institute, Los Angeles
Shulman’s 1980s photograph captures the residence in its original austere form: the view from the pool terrace toward the living room is defined by aluminum-framed glass walls and the striking triangular coffered concrete ceiling with glass-bottle skylights. The interior shows freestanding mid-century furniture, while the surrounding hillside remains largely bare, spotlighting Lautner’s raw geometric forms.
The 2025 view from the same position reveals James Goldstein’s refined evolution of the house. Frameless glass now replaces the original enclosure, dissolving the boundary between pool deck and living room. Tropical vines cascade over the concrete roof beam, softening the structure and realizing Lautner’s ideal of total integration with nature. Inside, custom built-in furniture has supplanted the earlier pieces, creating a sleeker, more cohesive interior.
This comparison demonstrates that the Sheats-Goldstein Residence has not simply been preserved—it has matured into an even more seamless embodiment of organic modernism.
Living Room (Side View): 1980s vs. 2025
Then-and-now view of the John Lautner-designed Sheats-Goldstein Residence interior livingroom view: Julius Shulman 1960s photograph (top) vs. present-day 2025 image (bottom). © J. Paul Getty Trust. Getty Research Institute, Los Angeles
Julius Shulman’s classic photograph reveals the living room in its earlier configuration: the lower soffits and ceiling planes were originally finished in white stucco (later replaced with warm redwood paneling), exterior framed glass wall to the pool featured aluminum-framed sliding doors (now elegant frameless swing doors), and the space contained freestanding mid-century furniture atop vivid green shag carpeting.
Today, the same volume has been transformed with seamless frameless glass, custom concrete built-in seating and tables that appear to grow from the structure itself, and a subtle wool broadloom carpet in natural tones that harmonizes with the exposed-aggregate concrete floor. These refined interventions enhance rather than obscure Lautner’s original vision, creating a more monolithic and timeless interior expression.
Dining Room & Kitchen: 1980s vs. 2025
Then-and-now view of the John Lautner-designed Sheats-Goldstein Residence interior dining and kitchen view: Julius Shulman 1960s photograph (top) vs. present-day 2025 image (bottom). © J. Paul Getty Trust. Getty Research Institute, Los Angeles
Shulman’s earlier photograph shows the original configuration: white stucco ceiling planes (later replaced with redwood), aluminum-framed sliding glass, and a fully enclosed kitchen with wood-and-glass cabinetry.
The 2025 view highlights the refined evolution: frameless glass erases the outdoor boundary, a cantilevered glass dining table rises from twin concrete pedestals, and the kitchen—now open—features monolithic concrete counters separated only by a delicate stainless-steel screen.
These changes shift from separation to seamless flow and from applied finishes to pure material expression, fully realizing Lautner’s vision of organic unity.
Living Room from Fireplace: 1980s vs. 2025
Then-and-now view of the John Lautner-designed Sheats-Goldstein Residence living room view looking towards pool deck: Julius Shulman 1960s photograph (top) vs. present-day 2025 image (bottom). © J. Paul Getty Trust. Getty Research Institute, Los Angeles
Shulman’s 1980s photograph shows the original setup: stone-clad fireplace, aluminum-framed sliding glass, and a pool with water level well below the deck, making it barely visible against the concrete terrace.
The 2025 view presents refined elegance: a monolithic concrete fireplace, frameless glass walls, zero edge pool (or flush infinity edge), and a new lush tropical planter softening the deck.
These changes dissolve boundaries, heighten the indoor–outdoor flow, and fully embody Lautner’s vision of architecture floating within nature.
Roof Aerial View: 1960s vs. 2025
Then-and-now view of the John Lautner-designed Sheats-Goldstein Residence roof view with drinking glass skylights looking towards view: Julius Shulman 1960s photograph (top) vs. present-day 2025 image (bottom). © J. Paul Getty Trust. Getty Research Institute, Los Angeles
From above, Julius Shulman’s 1960s aerial photograph reveals the pure geometric clarity of Lautner’s triangular concrete coffers studded with embedded drinking-glass skylights, set against a relatively similar lush green view of Beverly Hills beyond.
Conclusion: A Living Masterpiece
More than six decades after its completion, the Sheats-Goldstein Residence remains a singular achievement in organic architecture. James Goldstein’s meticulous, decades-long stewardship—guided first by Lautner himself and later by sympathetic architects—has not frozen the house in time but allowed it to mature. Frameless glass, monolithic concrete interventions, and lush landscaping have replaced mid-century austerity with seamless transparency and integration, proving that Lautner’s radical vision was not only timeless but capable of graceful evolution. The result is a residence that feels more alive and more profoundly connected to its canyon site today than ever before.

