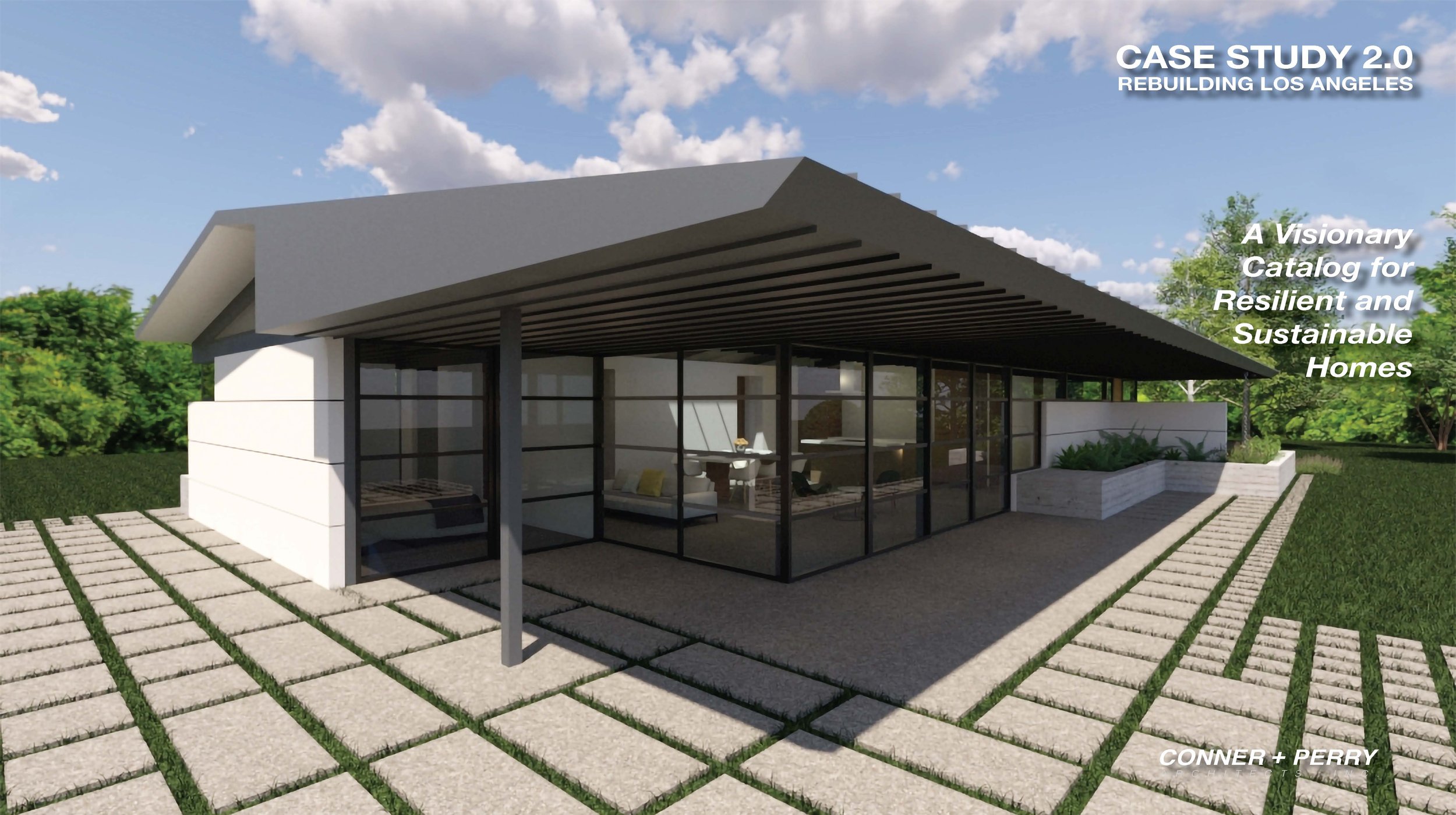Rebuilding with Resilience: A Modern Usonian Home in Post-Fire Palisades
After the Palisades fire, Conner & Perry Architects designed a single-story home blending Frank Lloyd Wright’s organic architecture, Joseph Eichler’s open structural designs, and modern fire-safe innovations. Part of Case Study 2.0, reimagining the Case Study House Program, this project offers a resilient, adaptable, and beautiful solution for wildfire-prone areas.
Organic Architecture and Usonian Principles
Frank Lloyd Wright’s organic architecture emphasizes harmony with nature, with Usonian homes prioritizing affordability and simplicity. Conner & Perry, influenced by Wright via mentor Duncan Nicholson and John Lautner, incorporate:
Horizontal Emphasis: Low rooflines create a grounded feel.
Indoor-Outdoor Flow: Large glass panels and extended floor materials blur boundaries.
Site-Specific Design: The home maximizes views and integrates with the landscape specific to the site and solar orientation. However its made to be adaptable to change to fit a myriad of orientations and sites.
Eichler’s Exposed Structure and Open Design
Joseph Eichler’s mid-century homes echo Wright’s open layouts, making modernist design accessible through:
Expansive Glass: Large windows connect interiors to the outdoors.
Central Atriums: Courtyards integrate nature into the home’s core.
Open Floor Plans: Flowing interiors mirror Wright’s spacious designs.
Landscape Orientation: Homes capture views, enhancing nature’s presence.
Natural Light: Skylights and clerestory windows create airy spaces.
Low-Profile Roofs: Flat or sloped roofs harmonize with the landscape.
Eichler’s post-and-beam construction reduced costs, enabling open layouts and affordability. Conner & Perry’s remodel of an Eichler in Lakewood Rancho Estates reflects this legacy, while their potential collaboration with EcoSteel adapts these principles for modern, fire-resistant prefabrication.
The Palisades Project
Designed for a fire-affected client, this home merges Wright’s organic principles and Eichler’s open designs with fire-safe innovations:
Orthogonal Grid: Modular, adaptable framework for efficient, expandable Usonian home layouts.
Spatial Drama: A compressed entry opens to a spacious living area.
Indoor-Outdoor Flow: Above the roof wraps back inside in the soffit and below the concrete floor extends to exterior pavers, framing southern views.
Natural Light: A skylight brightens the open kitchen-dining-living space. Fire-safe features include:
Steel Construction: Moment frames ensure integrity and fire resistance.
Insulated Metal Panels: Flame-resistant cladding is a prefabricated element that increases installation efficiency.
Standing Seam Roof: Deep overhangs shield from fire and shade outdoor areas.
Ember-Resistant Design: Vent-free structure protects against embers.
Case Study 2.0 and California Ranch Influence
The Case Study program’s experimental ethos inspires this design, using prefabricated steel for resilience. The single-story layout and indoor-outdoor flow draw from the California Ranch style, pioneered by Cliff May, aligning with Eichler’s open design approach.
Adaptable Design
The home’s flexible layout supports mirroring, rotation, or expansion, with options for an ADU, basement, or second story. Custom exterior and interior finishes, like exterior prefabricated panel options and interior casework and details, ensure personalization while maintaining fire safety and organic design.
A Blueprint for Resilience
This home combines Wright’s organic principles, Eichler’s accessible open designs, and modern fire-safe technology, offering a model for rebuilding fire-impacted communities. As part of Case Study 2.0, it balances beauty, durability, and sustainability for a wildfire-prone future.







