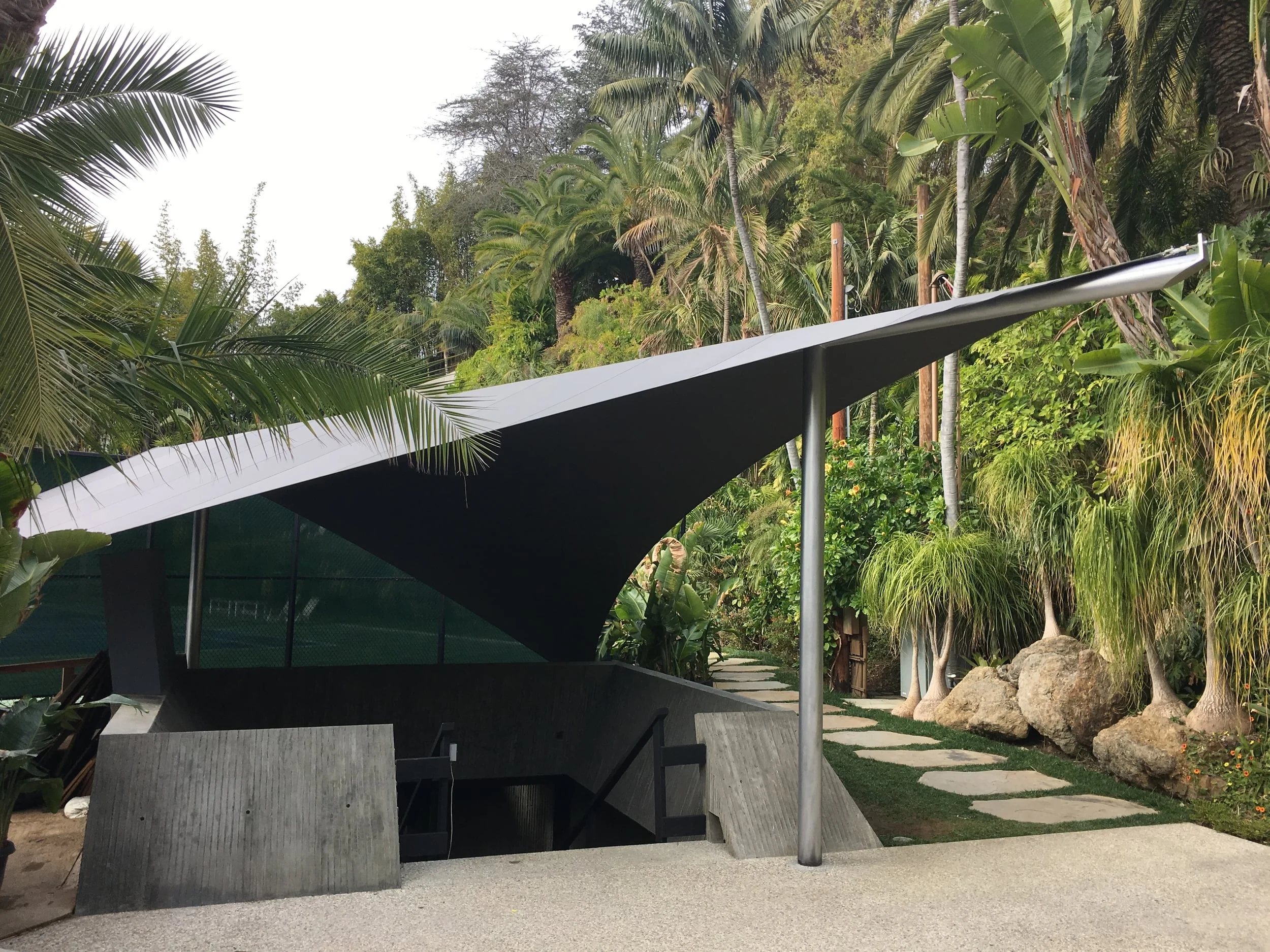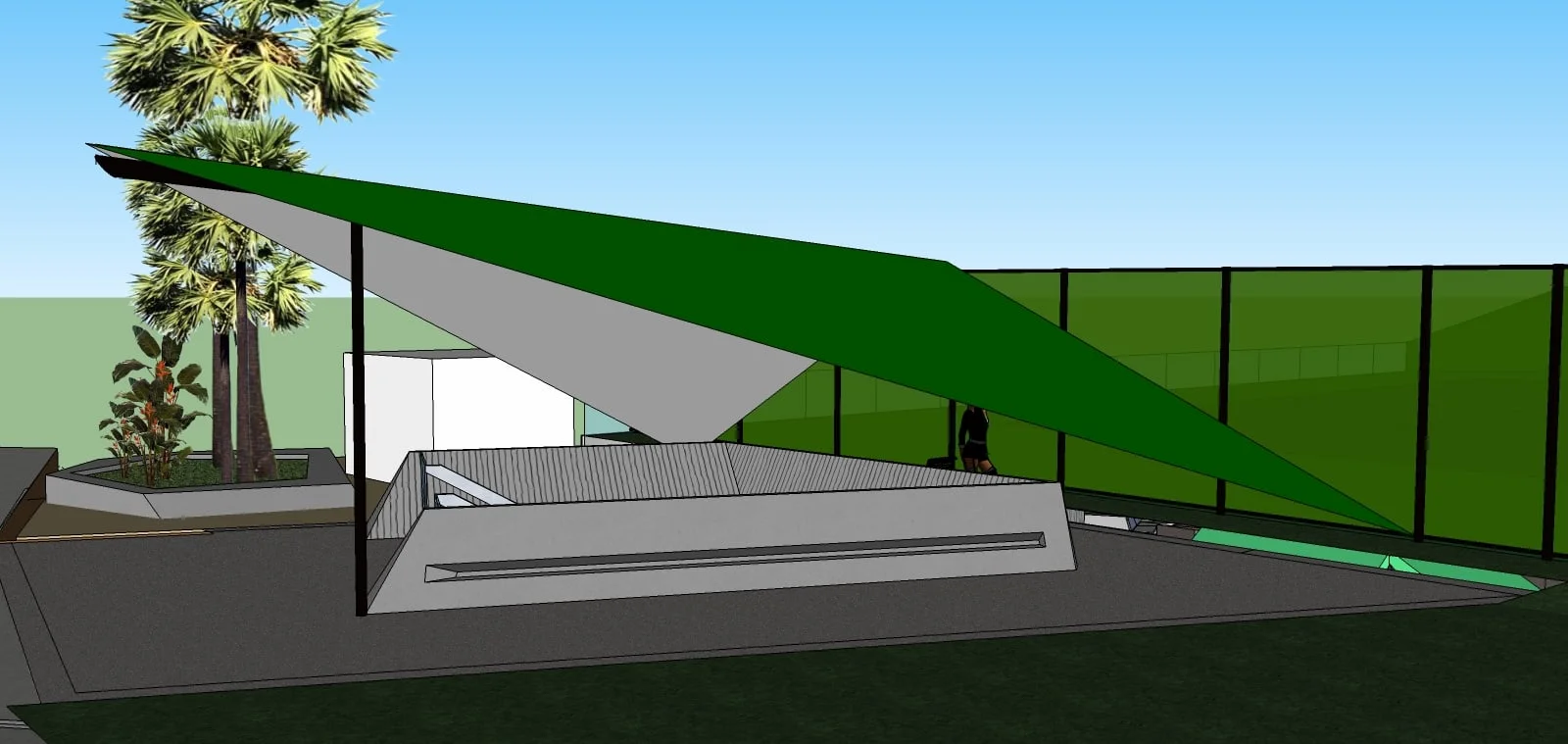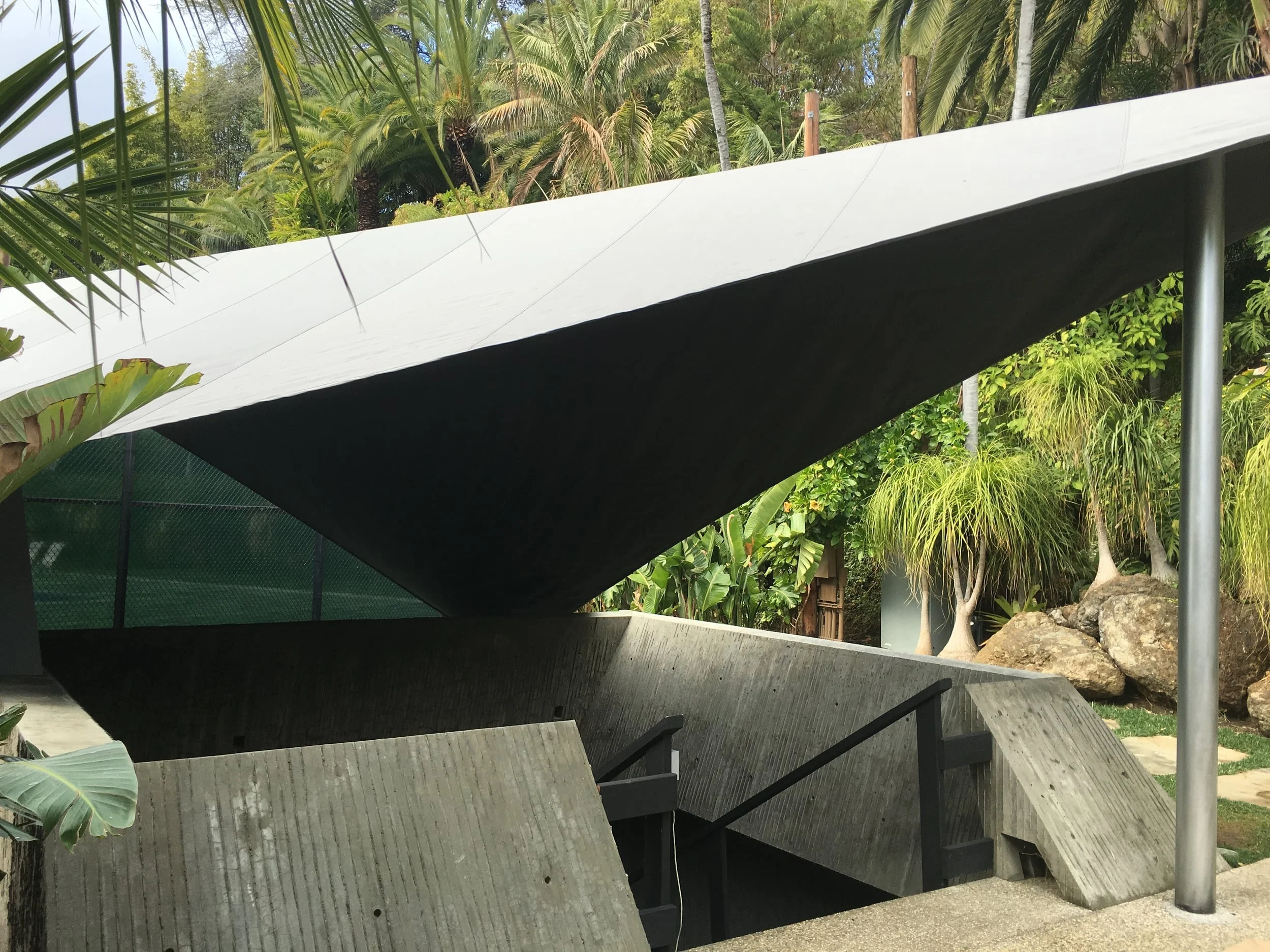Tensile Structure
We are excited for our first erected tensile canopy structure! The steel support structure was quickly erected and painted by metal fabricators Breakform Design. The custom canopy was fabricated out of sunbrella fabric material by Sark Custom Awnings.
Early rendering of entry canopy
We eliminated the need for turnbuckles by using custom fabricated steel end supports developed by structural engineer Andrew Nasser. The canopy tent structure serves as a temporary cover to protect the entrance into the Goldstein entertainment complex.
A small step among many at the Goldstein Estate as the project continues to evolve towards its master planned design. Eventually the entry canopy will be replaced by a permanent concrete and glass roof structure that is part of the planned home theater building.
For more information about the project please contact Conner and Perry Architects.



