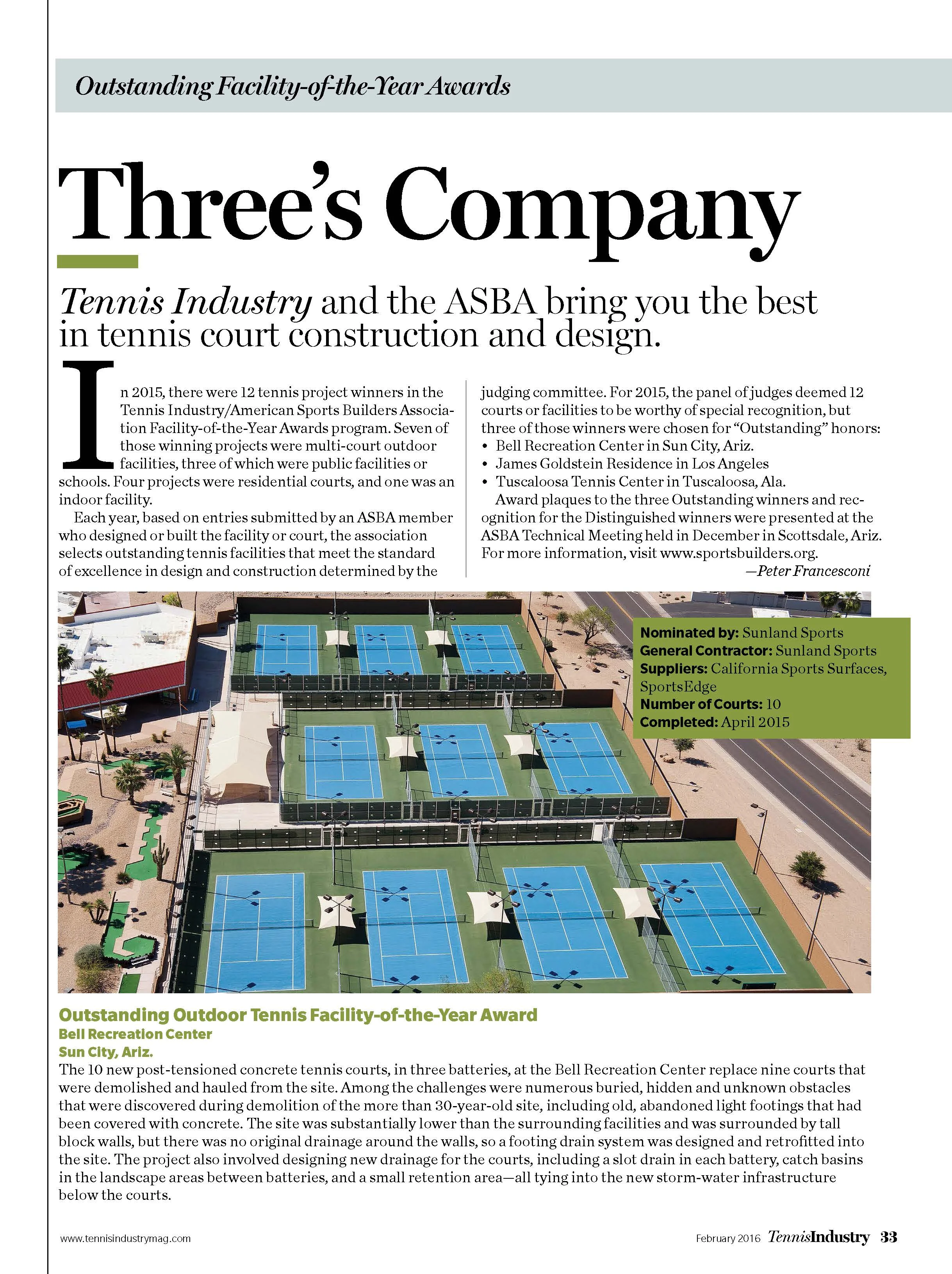Tennis Industry Magazine Award
The Tennis Industry Magazine awarded the Goldstein Tennis Court in 2015 "Outstanding Residential Tennis Facility-of-the-year" and in the most recent issue February 2016 they recognized the court as one of best of the winning projects.
The history of the Goldstein Tennis Court begins with the Sheats-Goldstein Residence, originally designed and constructed by the renowned architect, John Lautner, in 1963 for the Sheats family, and was purchased by James Goldstein in 1972. This unique home, built with a minimal material pallet of concrete, steel, wood, and glass, contains almost no right angles and is built into a hillside that overlooks a view stretching from downtown Los Angeles to the Pacific Ocean. Mr. Goldstein was so enamored by the house that he hired the original architect to remodel the home for years to come in an ongoing process they would call “perfecting the house.”
As the years progressed Mr. Goldstein purchased the adjacent property and requested a design from Lautner for a tennis court, guest house, and reception building. Lautner completed a schematic design for the project, but unfortunately passed away in 1994 before the working drawings could commence. Duncan Nicholson, one of Lautner’s project architects, had worked on many aspects of the continuing renovation and construction of the original house, and stepped forward to continue the vision of both the architect and owner. As the project was further developed, Mr. Goldstein requested additional programatic elements and a design for an office and entertainment facility below the tennis court was introduced.
Goldstein Tennis Court in Esquire Magazine April 2015
The tennis court is situated on a south facing slope, with a lush terraced garden on the northern uphill side. The western end is enclosed by a concrete wall extending up from the office structure below that also serves as a return wall. The eastern end will eventually be enclosed by the concrete structure of the Reception/Home Theater building. To the south, in order to maximize the beauty of the view, the owner requested that a glass guardrail be built to the minimum allowable height, regardless of the inevitable loss of the occasional errant ball. The result has been described as an “infinity” tennis court, with no visual barriers between the players and the dramatic surroundings. The tennis court structure is a double post-tension slab with waterproofing in between that allows it to serve as the building’s roof. This structural system minimizes the number of required support columns which enables an open plan below with large spans and a continuous frameless glass enclosure along the south facade. The columns penetrate deep into the bedrock supporting the massive structure that cantilevers out of the hillside. The tennis court's main structural slab thickness varies in depth from 30” at the columns to 8” at its edges; the resulting undulating surface is a functional necessity of the structure that also dramatically enhances the viewer’s experience in the rooms below as the ceiling rises up to the view beyond.
Entertainment space below tennis court at dusk.
The realization of the tennis court was a major milestone for the project and could not have been done without the dedication of owner James Goldstein, Architect Duncan Nicholson of Nicholson Architects, Structural Engineer Andrew Nasser of Omnispan Corporation, Contractor Bruce Ostermann and Site Foreman Harry Ernst of Ostermann Construction, Inc., Glazing Subcontractor Giroux Glass, Inc., and Tennis Court Contractor and Consultant Richard Zaino of Zaino Tennis Courts.
Architect Duncan Nicholson talking with sub contractor during concrete pour of tennis court slab.
Last year, on January 20th Architect Duncan Nicholson lost his life in a brief battle with cancer. It is a tragedy that he did not survive to see the completion of his greatest work. The project continues under the care of his proteges, Kristopher Conner and James Perry of Conner & Perry Architects, Inc.






